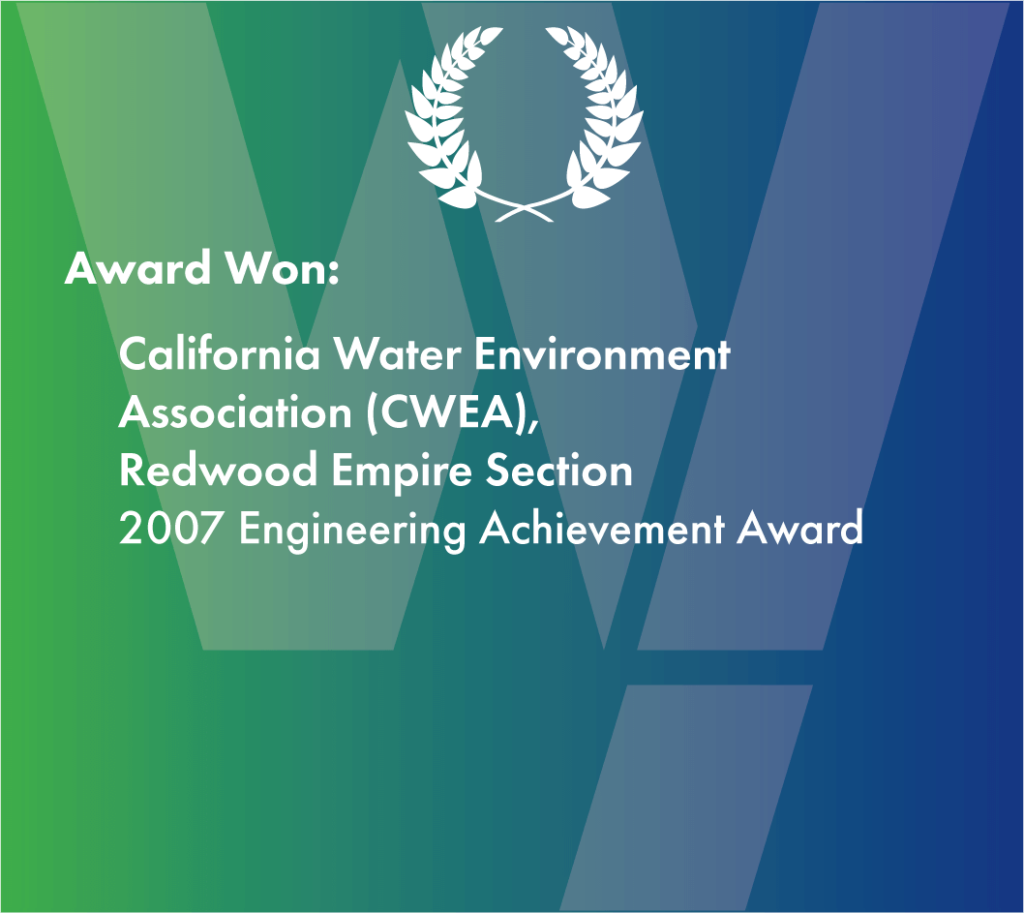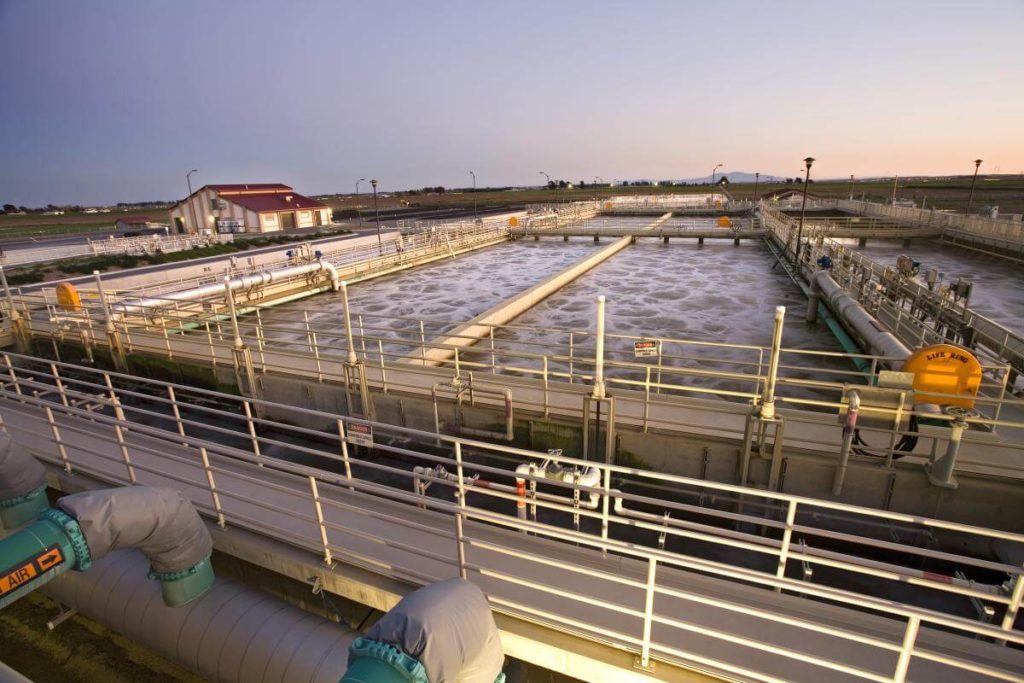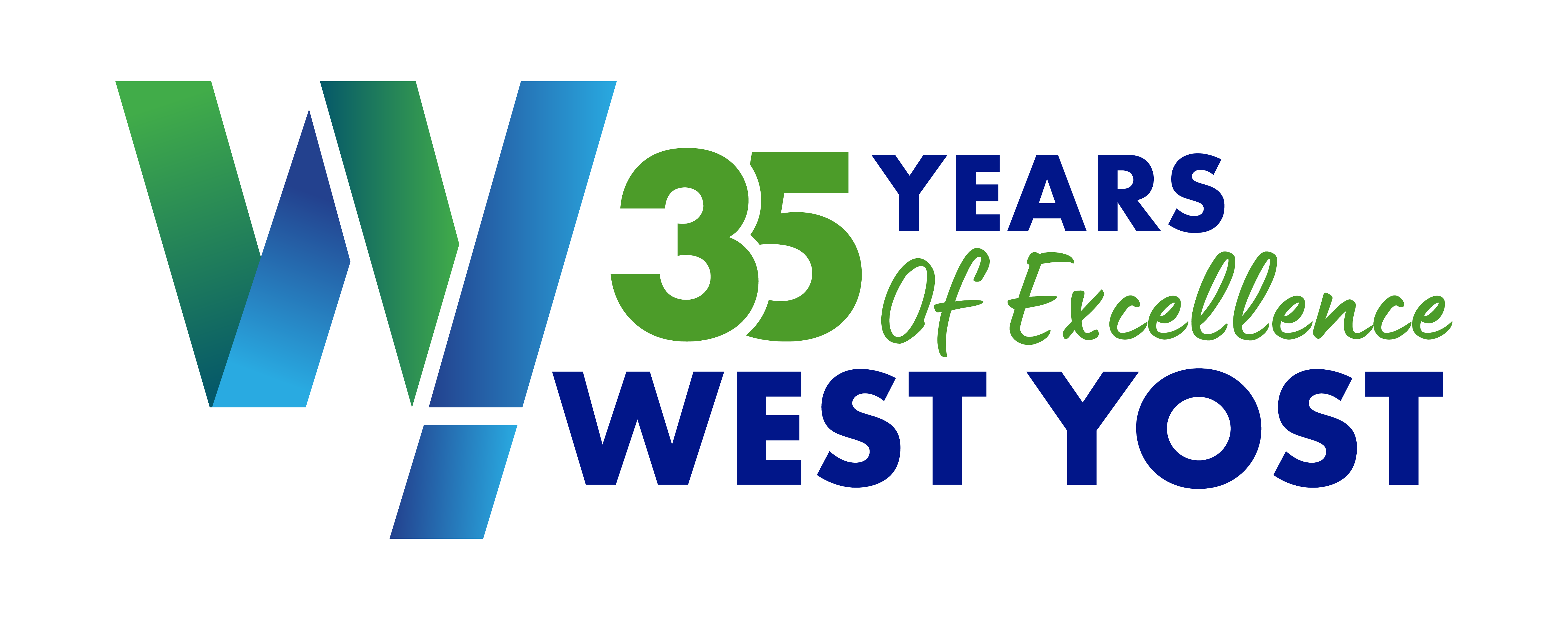
In 1997, West Yost was retained by the City to perform evaluations to expand the Easterly Wastewater Treatment Plant (EWWTP) from 6 mgd to 15 mgd average flow capacity (and from 27 mgd to 55 mgd peak flow capacity) and to provide nitrification so that effluent ammonia limits of < 2mg/L could be reliably achieved – referred to as the Expansion Project. This project included all aspects of facilities planning, design, construction services, NPDES permit assistance, and State Revolving Fund (SRF) loan coordination for a major $100 million expansion and upgrade program to the City’s EWWTP.
During the facility master planning effort for this initial expansion, the City was faced with a decision regarding if and how the existing plant (North Plant) should be incorporated into an expanded plant.

Space for contiguous expansion of processes was limited within the existing plant. Certain structures at the core of EWWTP dated to 1959, requiring West Yost to conduct an extensive assessment of the existing structures, including rigorous cost estimating to determine the capital expenditures required to bring the old facilities up to comparable performance and reliability expectations of new facilities. This thorough analysis identified much of the existing plant had remaining useful life, and that maximizing the use of existing facilities without investing significant dollars in expanding or significantly upgrading those older facilities was the right fit.
This minimized the initial investment and included a phase out/abandon plan to dovetail operations of the old and new facilities over a 15 to 20 year period. A new, readily expandable South Treatment Plant was constructed to operate in parallel with the existing plant, with the expectation that the existing plant would eventually be abandoned and replaced in the South Plant. The results were an expansion project that provides the ability to split either raw influent flow (during peak flow events) or primary effluent (during normal flow conditions) between the old North Plant and the new South Plant. Secondary treatment facilities in the north and south plants are used in parallel year-round. Primary treatment facilities in the older North Plant are used to accommodate high wet weather flows. This approach controlled the overall project cost, provided continuing return on the City’s historical investment, and capitalized on the efficiency of the newer facilities.
The project was planned, designed, and constructed in two phases. The first phase consisted of an Interim Improvement project for the purpose of enhancing the capacity of the existing plant to meet treatment needs until the larger expansion project was completed. This work consisted of improvements to the plant’s aeration system, secondary clarifier modifications, and return sludge pumping system enhancements. The second phase consisted of the construction of a complete treatment plant to operate in parallel with the existing plant.
Facilities include headworks screening and pumping facilities, aerated grit removal, primary clarifiers, secondary treatment facilities, chlorine disinfection facilities, solids handling facilities, and foul air collection and treatment facilities. Secondary treatment improvements consisted of aeration basins utilizing anaerobic selector cells and fine bubble aeration, a blower building with multi-stage centrifugal blowers, secondary clarifiers, and a return sludge pumping system.
As part of the planning and design of secondary facilities, West Yost conducted process modeling of the secondary treatment process using the BioWin modeling program. The modeling effort included development of a comprehensive sampling program to allow for model calibration. The secondary facilities were designed to ensure that full nitrification of flows is consistently achieved. In addition, because it was anticipated that an effluent nitrate requirement could be imposed in the future, the EWWTP secondary aeration facilities included a provision for denitrification either through mixed liquor recycle or through methanol addition. Aeration basin flow configuration, upsized distribution channels, and a knockout wall at the upstream end of the basins were provided to accommodate a mixed liquor recycle denitrification process. Mixed liquor recirculation pumps, anoxic zone mixers, and additional basins could be readily accommodated, but would need to be provided later. In addition, the downstream end of the aeration basins was designed to be able to accommodate a downstream anoxic zone with methanol addition.
Today, the forward thinking approaches incorporated into the original facilities master plan are paying off under the Facility Master Plan for the Tertiary Project.

